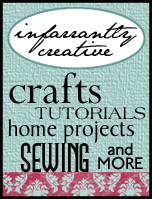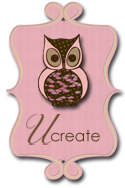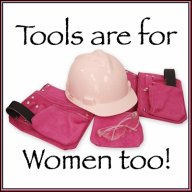Yep...that's me! I still haven't done a thing more with my kitchen. I suppose I should get on it, right? I mean...it's starting to get a bit warm for me..so I try and stay in as much as I can. (Meanwhile, the hubby stays out in the garden ALL day picking weeds!) He's actually very obsessive compulsive about it. I never knew someone that cared SO MUCH about weeds...but he does!
Anyways, back to the kitchen. It involves ALOT more painting, which I think is why I am procrastinating so much! But I've got reasons to get it done. We are moving in the fall (AFTER the hubby's garden is harvested, he says), to Lebanon, OR. It's a bigger town than this (that's not saying much). But really, I've despised this small town living ever since we moved here. We have a wonderful opportunity to rent from some really good friends of ours while they travel the country in their 5th wheel. So, I really should get the painting done....really, I should. Someday, I'll get started on it again.....
6.09.2010
5.25.2010
A Buildin' Fool....
Yes, I am referring to myself. I've been SO busy building all sorts of wonderful things from the plans that I have found on Knock-Off Wood. If you haven't been there, and are interested in building high quality DIY furniture, you NEED to check it out! Ana, the mastermind behind the site is AMAZING! I have built two adult sized adirondack chairs, as well as two kid sized ones, just in the past 3 days! It's that easy! And as soon as I replace my camera with something better, I will post pics of what I have done. =)
5.01.2010
Springtime projects.....
Forgive me for my total lack of posting in forever! Since spring has sprung here in Central Utah, I've been putting aside my indoor projects in order to get OUTSIDE! It's been beautiful and sunny (aside from this past week, where it's been sunny and WINDY!), and since I've been inside all winter, I've been dying to get out!
My kitchen has been put on hold for the time being, as we have been getting our garden ready to plant. This is our first garden, but I think we will have lots of goodies to come from it!
My hubby recently got laid off, and while I'd rather him be working (for obvious reasons), he's been outside doing yard chores that I would otherwise rather not do myself! We did cut down two HUGE pine trees in our yard (about 85 years old), and are still trying to get that mess cleaned up as well. I'll leave that to him however.
I have been itching to use my power tools again and so, with the AWESOME plans from Ana, at Knock-Off Wood, I've completed the big kids picnic table!
My kitchen has been put on hold for the time being, as we have been getting our garden ready to plant. This is our first garden, but I think we will have lots of goodies to come from it!
My hubby recently got laid off, and while I'd rather him be working (for obvious reasons), he's been outside doing yard chores that I would otherwise rather not do myself! We did cut down two HUGE pine trees in our yard (about 85 years old), and are still trying to get that mess cleaned up as well. I'll leave that to him however.
I have been itching to use my power tools again and so, with the AWESOME plans from Ana, at Knock-Off Wood, I've completed the big kids picnic table!
Now my kids can have their own place to each outside. You really should check out Ana at Knock-Off Wood. She's got SO many plans for making your OWN furniture yourself. Best of all, they are FREE!!!
Following another one her plans and customizing it to my own needs, I was able to RE-USE an old shipping pallet to make a spice rack for my kitchen!! How awesome is that? To be able to recycle and re-use something into something functional!
Please go check out Ana, and find some DIY plans that work for you!
3.10.2010
Furniture Make-over
So, since I've been a bit under the weather, I've decided to try another first. Something simple. I found this old, lonely chair hidden away in one of the rooms of our house that we moved into. I figured that it shouldn't just be left there to sit and be left unused, so I decided to spruce it up a bit. As you can see, structurally it's a nice chair, maybe even old. But it sure was an eyesore to me! Seafoam green paint and some black plastic type covering for the seat made this chair less than desireable to sit on! Take a look at the BEFORE....
See what I mean? Gross! So, I wanted to do something fun. Keeping in mind that I have 2 small kids, I went with a white semi-gloss. Also being a big BIG Amy Butler fan, I decided to go with one of her laminated/oilcloth fabrics for the seat. This way, I could still get her awesome fabric, and be able to wipe it off if my kids should spill on the chair. =) See the AFTER....
I love how this chair turned out! Not too bad for my first attempt. =) Maybe I'll attempt some more down the road.
3.06.2010
Slow progress continues.....
Sorry for taking forever to update my blog. Both hubby and I have been SO sick, it's been awful! He's had to miss a few days of work due to some nasty ear infections. (He works out in the cold and snow, so that doesn't work so well for him). I am having some breathing issues. I went to the clinic, only to be told that they really don't know what is wrong. My lungs are clear, but I can feel, that there is something down in my chest that wants to be brought up...it just doesn't want to come up! It's making it difficult for me to breathe. It's not congestion either. The antiobiotics they gave me aren't working, and I seem to be getting worse, not better. *sigh*
Anyways, I have made a little progess...as I can't lay here in my bed like I would like to (or as my breath would allow me to). But when I get winded, here is my companion and who I deem the World's BEST Dog (I call her my tool dog too. She's not afraid of the power tools). Here's Lucy!
Anyways, I have made a little progess...as I can't lay here in my bed like I would like to (or as my breath would allow me to). But when I get winded, here is my companion and who I deem the World's BEST Dog (I call her my tool dog too. She's not afraid of the power tools). Here's Lucy!
She know's I'm not feeling well, so she stays close. In fact, she just stays close all the time. It's in her breed. I totally love her for it!
Ok, so, remember when my kitchen stove was sitting in the middle of the kitchen like this?
As small as our kitchen is, it wasn't very functional or spacesaving to have it laid out this way. (Hey, we didn't do it, it was this way when we moved in!). If you look at the back of the stove, they had built some shallow shelving to hide the back of the stove, see it? It was pretty useless as well, so this is what we have done for now.
We took out part of the counter that was up against the wall, and put the stove up against the wall instead of it being smack in the middle of the floor. See the picture on the left, the little shelving thing...that is what was on the back of the stove prior to us moving it. Note the rug in the middle of the floor. It's NOT because I like it. =) In this kitchen....the cabinets were built and the stove was placed and THEN the flooring was laid! When we moved the stove, the cord was set in the middle of the floor. In order to to move the cord, we had to cut into the flooring. (my darlin husband made the cut, as I was afraid of cutting something else below). His cut ended up looking like something rather phallic in nature (not on purpose), hence the reason for the rug, until we get around to the floors!
That's all I've got for ya for now....hopefully I can get to feeling better soon so I can start getting more done!
2.10.2010
A Good Laugh....
I admit..I NEEDED this good laugh yesterday. My Colts LOST the Super Bowl...*sigh* I'm an extremely competitive person, so to have that defeat Sunday, crushed me. However, my hubby had the day off of work Tuesday, which is a rarity for him. (To have a day off mid week) So, he decided to tackle a DIY project of his own. As I've mentioned before, our house is OLD. Everything about it is old.
This INCLUDES the electrical! Let me add this DISCLAIMER......MY HUSBAND IS NOT AN ELECTRICIAN!!!! I AM NOT AN ELECTRICIAN!!!! He works doing concrete work, building forms, etc to build foundations for houses, etc. (Something else this house is REALLY lacking...a foundation!) It scares me sometimes to go down to the "basement" and see what little is holding up this house!
Anyways, back to our DIY electrical project. The electrical box on this house, is located outside, and although there are SEVERAL breakers in it, all the electric in the house was running to 2, yes TWO breakers! One for the dryer, and one for the REST OF THE HOUSE!!!! This meant that if the furnace was on, and we turned on the microwave, we blew the breaker! Trips out into the snow to reset it were getting REALLY old, REALLY fast!
So, we bought some more wiring and were going to add some more wiring to the existing, unused breakers, to keep this from happening anymore. The conduit on the house for the electrical wasn't too big, but it was big enough that we were able to pull and feed through some new wiring to hook up the new breakers. Now, I don't know much about electrical, in fact, I do know that I don't want to mess with it at all if I don't have to. It's dangerous if you DO know what you are doing. It's even more, if you don't! Let me add, that this house does NOT have a main SHUT-OFF for the power. Yes, that's right. NO MAIN SHUT OFF! Surely, that would make the house not up to code, right? Again, OLD HOUSE!
So anyways, this is where the hilarity of all of this starts! (Is that an actual word?) My husband got the idea that in order to get the new wiring thru the conduit along with the exising wiring that was going to other breakers, one of us would have to push while the other pulled. But obviously something needed to be attached to the end of the wiring to pull it through. So he started looking for some ROPE that he could attach to the end. He found a LASSO (yes, you read that right) and taped it with electrical tape to the end of the new wiring and proceeded to feed/pull it through. It was a LONG process that I was getting tired of being a part of (especially since the FedEx man showed up with my new table saw during the process and I would have rather been playing with that). Needless to say, we have lots more wiring now going to several more breakers. Not sure Bob Vila would have done it this way, but we got it done!
Oh yeah, and of course...I got my camera out to take pics of this hideous LASSO/wire hook-up protruding out of the conduit, and VOILA! My batteries were DEAD! =(
I hope you at least got a chuckle out of this....we got a few. =)
2.04.2010
Pictures..slow progress!
I could TOTALLY kick myself in the butt! I had made sure that I took BEFORE pictures of my kitchen, but where they went to, I have absolutely NO idea! I'm so mad! You really can't picture the hideousness of the wallpaper that was on the walls (and ceilings!), unless you were to actually see it! This house, last updated in the 50's had, no doubt, the UGLIEST wallpaper I had ever seen in the kitchen. No, it's down, the walls are primed, and I've started painting. (The color doesn't look the best in the pictures because I have a crappy camera and would rather spend my money on power tools instead! =) I will try to explain what I am doing with the kitchen/have done, so you get an idea.
This door is our side door that leads to the outside. See to the right of it? When the house was built, there was a wood burning stove there, hence the chimney protuding from the wall. There was cabinet covering it with some very shallow shelves. It wasn't too useful in holding much (or so I thought) so I tore it down. =)
To the right of the chimney area is the sink area. (Don't mind the dishes!) There is LOTS of outdated cupboard space in the kitchen. It definitely needs to be updated and some of it made more functional. (You'll see in the next photo, what I mean!)
Do you see the corner that is all torn up? (Like it doesn't belong?) Well, before I got to it, it looked like the rest of the cabinets. However, it had the tiniest opening ( about 8") and inside was a barely functional lazy susan. It took up all that corner space and went all the way to the ceiling! What a waste of space if you ask me. So I tore that whole thing out too! All the top cupboards went to the ceiling, but I took it upon myself to cut the top ones out. We can't reach them, and this way I can display things on the top shelf!
And the cabinets keep going! I want to paint them white I think, maybe. Distress them, put new doors on them, possibly open fronts with glass and then some cute fabric behind the glas. Not sure yet though. The portable d/w....doesn't get used...it's just there. Once the snow starts melting, we will put it out in the shed, and I think I will build more shelves there in that spot.
This is the wall that had the terrible wallpaper on it. As you can see, it's primed, and I've started testing out my wall color. The true color doesn't show up too well in these pics. But I really like how it looks on the wall. My plan is to put up beadboard on the lower 36" of the wall (white) with chair railing and paint the rest of the wall in this lovely yellow grass color.It definitely brightens up the kitchen over the brown and orange flowers and water wheeled wallpaper that was on the walls! Gross!
See the flooring? It's tile just in this area.The rest of the kitchen is laminate wood flooring. Eventually, I'll get around to that!
I would totally love to hear any suggestions, ideas, etc that any of you DIY's have to share! Comments are very welcome!
Subscribe to:
Posts (Atom)




























